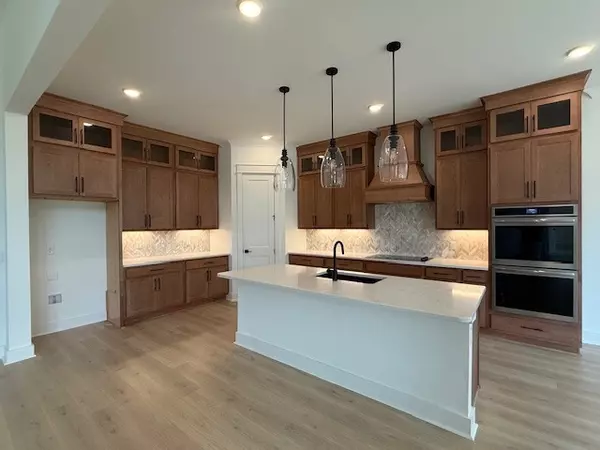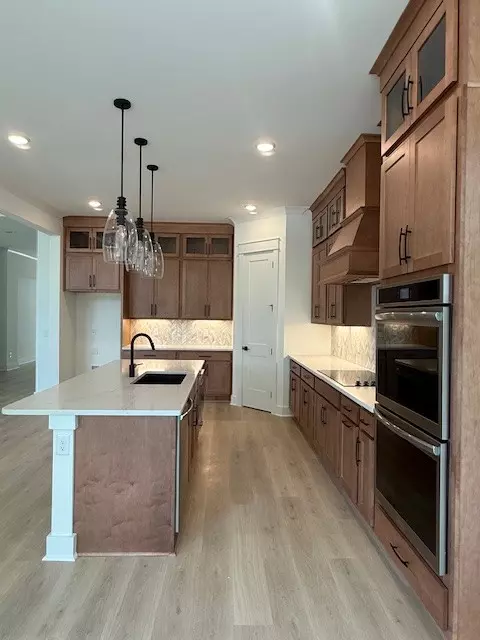Bought with Kelly Dougherty
$749,900
$750,000
For more information regarding the value of a property, please contact us for a free consultation.
3 Beds
2 Baths
2,708 SqFt
SOLD DATE : 10/16/2025
Key Details
Sold Price $749,900
Property Type Single Family Home
Sub Type Single Family Residence
Listing Status Sold
Purchase Type For Sale
Square Footage 2,708 sqft
Price per Sqft $276
Subdivision Brush Creek
MLS Listing ID 2981222
Sold Date 10/16/25
Bedrooms 3
Full Baths 2
HOA Fees $85/mo
HOA Y/N Yes
Year Built 2025
Annual Tax Amount $4,500
Lot Size 0.370 Acres
Acres 0.37
Property Sub-Type Single Family Residence
Property Description
MOVE IN BEFORE THE SCHOOL YEAR STARTS! This Burgess floorplan is zoned for Williamson County schools with easy access to Nashville and local conveniences. Wooded, private home sites only 7 miles to Westhaven golf club.15 MINUTES FROM WEST NASHVILLE & 15 MINUTES FROM FRANKLIN! BACKS TO HEAVILY WOODED AREA! Stunning single-level home designed with both style and functionality in mind. Featuring a spacious great room with soaring 10-foot ceilings and a cozy fireplace, it's perfect for relaxing or entertaining. The chef's kitchen is a culinary dream, complete with modern finishes and ample storage, while the outdoor fireplace offers an inviting space to enjoy evenings under the stars. The primary bedroom boasts a generously sized walk-in closet and an elegant ensuite bathroom. Additional highlights include a convenient pantry, a versatile bonus room, and a well-appointed laundry room. The Burgess Plan combines comfort, luxury, and thoughtful design for an exceptional living experience.
Location
State TN
County Williamson County
Rooms
Main Level Bedrooms 3
Interior
Interior Features Ceiling Fan(s), Entrance Foyer, High Ceilings, Open Floorplan, Pantry, Smart Thermostat, High Speed Internet
Heating Central, Electric
Cooling Central Air, Electric
Flooring Carpet, Laminate, Tile
Fireplaces Number 1
Fireplace Y
Appliance Built-In Electric Oven, Cooktop, Electric Range, Dishwasher, Disposal, Microwave
Exterior
Garage Spaces 3.0
Utilities Available Electricity Available, Water Available, Cable Connected
Amenities Available Sidewalks, Underground Utilities
View Y/N false
Private Pool false
Building
Lot Description Wooded
Story 2
Sewer Public Sewer
Water Public
Structure Type Fiber Cement
New Construction true
Schools
Elementary Schools Westwood Elementary School
Middle Schools Fairview Middle School
High Schools Fairview High School
Others
HOA Fee Include Maintenance Grounds,Internet
Senior Community false
Special Listing Condition Standard
Read Less Info
Want to know what your home might be worth? Contact us for a FREE valuation!

Our team is ready to help you sell your home for the highest possible price ASAP

© 2025 Listings courtesy of RealTrac as distributed by MLS GRID. All Rights Reserved.

Find out why customers are choosing LPT Realty to meet their real estate needs






