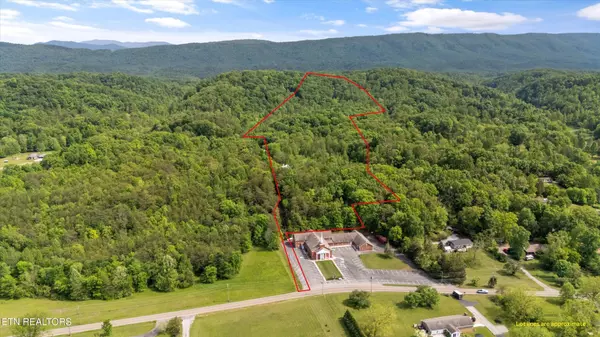3 Beds
3 Baths
4,900 SqFt
3 Beds
3 Baths
4,900 SqFt
Key Details
Property Type Single Family Home
Sub Type Single Family Residence
Listing Status Active
Purchase Type For Sale
Square Footage 4,900 sqft
Price per Sqft $267
MLS Listing ID 2883646
Bedrooms 3
Full Baths 3
Year Built 1980
Annual Tax Amount $3,283
Lot Size 19.070 Acres
Acres 19.07
Lot Dimensions IRR
Property Sub-Type Single Family Residence
Property Description
Inside the main home, an abundance of natural light floods every room, with large windows that seamlessly connect the indoors with the outdoors. The open layout includes a spacious primary suite, a dedicated office space, and a cozy family room. The chef's kitchen is a true highlight, featuring ample cabinetry, double ovens, and a butler's pantry (once used for canning) with its own sink and cooktop. The lower level offers two additional bedrooms and a full bath, while the third level boasts a private office with breathtaking views and a hidden door leading to a separate living space—ideal for guests, multi-generational living, or even rental potential. This self-contained unit includes its own kitchen, family room, two bedrooms (both with outdoor access), two bathrooms, and laundry facilities.
Outside, the property continues to impress with a glass house—perfect for an office, reading nook, or simply relaxing while watching the local wildlife. A detached two-car garage features an upstairs room, while a third garage/workshop with 12-foot ceilings is perfect for hobbies, projects, or storage. For animal lovers and hobby farmers, the property includes kennels with water and electricity, two equipment storage buildings, and a barn ready for goats, chickens, or other livestock.
This remarkable property has too many unique features to list. It's a one-of-a-kind retreat that must be experienced in person to truly appreciate all it has to offer!
Location
State TN
County Blount County
Interior
Interior Features Walk-In Closet(s), Pantry, Ceiling Fan(s)
Heating Central, Electric, Other, Propane
Cooling Attic Fan, Central Air, Ceiling Fan(s)
Flooring Carpet, Wood, Tile, Vinyl
Fireplaces Number 1
Fireplace Y
Appliance Dishwasher, Range, Oven, Trash Compactor
Exterior
Exterior Feature Storage
Garage Spaces 5.0
Utilities Available Electricity Available, Water Available
View Y/N false
Private Pool false
Building
Lot Description Private, Wooded, Other, Level, Rolling Slope
Sewer Septic Tank
Water Public
Structure Type Frame,Other
New Construction false
Schools
Elementary Schools Montvale Elementary
Middle Schools Heritage Middle School
High Schools Heritage High School
Others
Senior Community false
Special Listing Condition Standard

Find out why customers are choosing LPT Realty to meet their real estate needs






