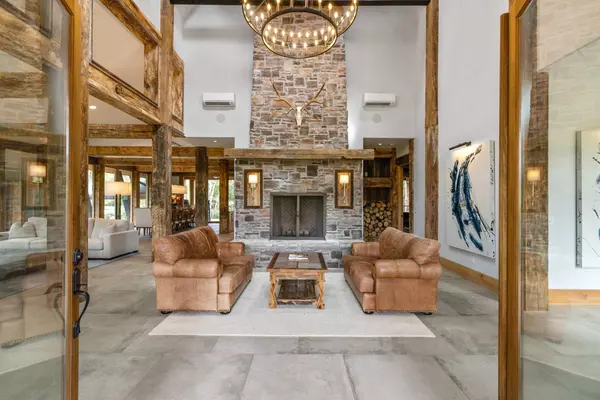10 Beds
14 Baths
23,138 SqFt
10 Beds
14 Baths
23,138 SqFt
Key Details
Property Type Single Family Home
Sub Type Single Family Residence
Listing Status Active
Purchase Type For Sale
Square Footage 23,138 sqft
Price per Sqft $1,037
Subdivision Crow Robin
MLS Listing ID 2971696
Bedrooms 10
Full Baths 8
Half Baths 6
HOA Y/N No
Year Built 1998
Annual Tax Amount $4,770
Lot Size 10.010 Acres
Acres 10.01
Property Sub-Type Single Family Residence
Property Description
THE MANOR HOUSE: in its entirety, includes The Manor, The Cottage, and The Bungalow Apartment, consisting of over 14,200 square feet of living space. Additionally, attached via covered walkways and not included in the square footage is the Party Barn and a 3-car garage. The Manor and The Cottage are connected via sky bridge/game room with a pool table. The Bungalow Apartment, connected to the The Cottage, also has its own private exterior entrance.
DARK HORSE STUDIO: Built in 1998, and is world-renowned as a destination for A-list recording artists from all around the world. Like The Manor Estate, this approximately 8900 square-foot building is a combination of heavy post and beam construction but with a more rustic feel, creating a unique and immersive environment for artists. For decades, this space has fostered creativity and focus, allowing artists to escape the hustle and bustle of everyday life and find inspiration in a serene, nature-filled setting. This unique building consists of public areas, studios, and two separate sleeping quarters, along with multiple porches and patios.
It's impossible to fully describe this property in a few paragraphs. Please refer to the attached PDF in the documents for additional information and floor plans.
Location
State TN
County Williamson County
Rooms
Main Level Bedrooms 2
Interior
Interior Features Bookcases, Built-in Features, Entrance Foyer, High Ceilings, In-Law Floorplan, Open Floorplan, Pantry
Heating Central
Cooling Central Air
Flooring Carpet, Wood, Tile
Fireplaces Number 3
Fireplace Y
Appliance Dishwasher, Disposal, Dryer, Freezer, Microwave, Refrigerator, Double Oven, Gas Oven, Built-In Gas Range
Exterior
Exterior Feature Balcony
Garage Spaces 3.0
Utilities Available Water Available
View Y/N false
Roof Type Asphalt
Private Pool false
Building
Lot Description Rolling Slope
Story 3
Sewer Septic Tank
Water Public
Structure Type Frame
New Construction false
Schools
Elementary Schools Walnut Grove Elementary
Middle Schools Grassland Middle School
High Schools Franklin High School
Others
Senior Community false
Special Listing Condition Standard
Virtual Tour https://youriguide.com/wopf6_2465_old_charlotte_pike_franklin_tn/

Find out why customers are choosing LPT Realty to meet their real estate needs






