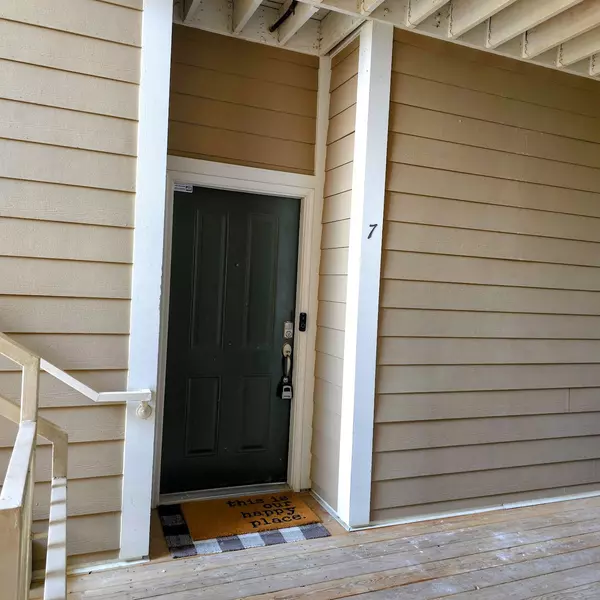
2 Beds
2 Baths
1,174 SqFt
2 Beds
2 Baths
1,174 SqFt
Key Details
Property Type Condo
Sub Type Other Condo
Listing Status Active
Purchase Type For Sale
Square Footage 1,174 sqft
Price per Sqft $243
Subdivision Town Center Homes At Lenox
MLS Listing ID 2976138
Bedrooms 2
Full Baths 2
HOA Fees $258/mo
HOA Y/N Yes
Year Built 2006
Annual Tax Amount $1,619
Property Sub-Type Other Condo
Property Description
*Top Features:
-Renovated modern interior finishes!
-Fully furnished: sofas, televisions, décor, beds, comforters, dishes, kitchenware, patio set, dining table & chairs, washer/dryer, stainless appliances, most everything remains!
*Light filled, open living room area with large window patio door to private balcony. Great for entertaining or relaxing to watch sunset!
*Stylish kitchen with new cabinetry, new countertops, new stainless-steel kitchen appliances, and new washer &dryer! All remain!
*New flooring throughout—no carpet anywhere!
*Spacious large bedrooms with huge walk-in closets. Primary bedroom has its own large window door to balcony! Updated bathrooms with NEW bathroom cabinets!
*New HVAC unit for year-round comfort!
*Assigned parking space!
***Why You'll Love It:
-Truly turnkey, unpack & enjoy!
-Located in heart of Lenox Village: restaurants, coffee shops, boutiques, fitness studios & green spaces all close!
-Easy access to Downtown Nashville, Brentwood, & Nolensville, Tn and major routes!
***Buyer Advantages:
-Selling as-is (no known issues).
-Full inspections welcome!
-Preferred lender may offer appraisal or loan incentive, ask for details!
***Lifestyle & Location:
-Live where you play! Walk to dining, shopping, and entertainment.
-Enjoy a strong community vibe while staying close to city excitement.
***Don't Wait:
Condos of this quality, FULLY FURNISHED, renovated, prime location, rarely come available. Schedule showing today and move-in ready home in Lenox Village before it's gone! Do NOT lose this opportunity!
Location
State TN
County Davidson County
Rooms
Main Level Bedrooms 2
Interior
Heating Central, Natural Gas
Cooling Central Air, Electric
Flooring Wood
Fireplace N
Appliance Electric Oven, Dishwasher, Dryer, Microwave, Refrigerator, Stainless Steel Appliance(s), Washer
Exterior
Exterior Feature Balcony
Utilities Available Electricity Available, Natural Gas Available, Water Available
View Y/N false
Private Pool false
Building
Story 1
Sewer Public Sewer
Water Public
Structure Type Brick,Hardboard Siding
New Construction false
Schools
Elementary Schools May Werthan Shayne Elementary School
Middle Schools William Henry Oliver Middle
High Schools John Overton Comp High School
Others
HOA Fee Include Maintenance Structure,Maintenance Grounds,Insurance,Trash
Senior Community false
Special Listing Condition Standard


Find out why customers are choosing LPT Realty to meet their real estate needs






