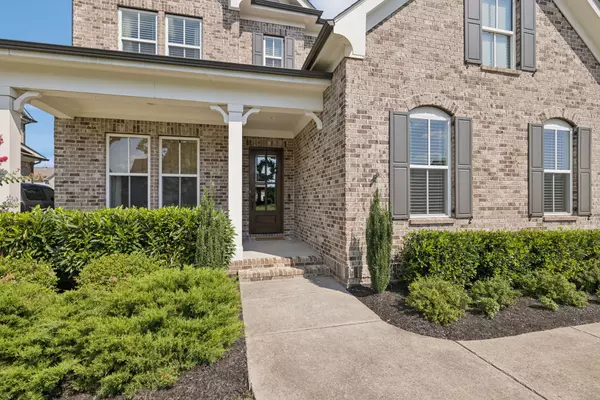5 Beds
4 Baths
4,052 SqFt
5 Beds
4 Baths
4,052 SqFt
Open House
Sun Aug 24, 2:00pm - 4:00pm
Key Details
Property Type Single Family Home
Sub Type Single Family Residence
Listing Status Coming Soon
Purchase Type For Sale
Square Footage 4,052 sqft
Price per Sqft $320
Subdivision Bridgemore
MLS Listing ID 2976691
Bedrooms 5
Full Baths 3
Half Baths 1
HOA Fees $100/mo
HOA Y/N Yes
Year Built 2020
Annual Tax Amount $3,470
Lot Dimensions 70x150
Property Sub-Type Single Family Residence
Property Description
Nestled in one of the area's most sought-after communities, this immaculately maintained home offers a lifestyle of comfort and convenience. Located across from a top-rated Williamson County school and just minutes from Historic Downtown Franklin, with easy access to I-65, commuting and travel are a breeze.
Enjoy resort-style community amenities including two sparkling pools, a playground, and tranquil walking trails.
Inside, the home offers a refined and thoughtfully designed layout featuring five spacious bedrooms, including a luxurious main-level primary suite and a flexible guest room currently appointed as a sophisticated home office. The gourmet eat-in kitchen flows effortlessly into the open-concept living area, highlighted by a cozy gas fireplace—perfect for relaxed evenings at home.
Abundant storage space throughout the home—including generous closets, built-ins, and a three-car garage with an extended parking pad—ensures there's room for everything you need.
Step outside to a covered back porch overlooking the fenced backyard—ideal for entertaining or quiet mornings.
This home perfectly captures the essence of Tennessee living—don't miss your chance to make it yours!
Location
State TN
County Williamson County
Rooms
Main Level Bedrooms 1
Interior
Heating Central, Natural Gas
Cooling Central Air
Flooring Carpet, Wood, Tile
Fireplace N
Appliance Electric Oven, Cooktop, Gas Range, Microwave
Exterior
Garage Spaces 3.0
Utilities Available Natural Gas Available, Water Available
Amenities Available Playground, Pool, Sidewalks, Trail(s)
View Y/N false
Private Pool false
Building
Lot Description Level
Story 2
Sewer Public Sewer
Water Public
Structure Type Brick
New Construction false
Schools
Elementary Schools Thompson'S Station Elementary School
Middle Schools Thompson'S Station Middle School
High Schools Summit High School
Others
Senior Community false
Special Listing Condition Standard

Find out why customers are choosing LPT Realty to meet their real estate needs






