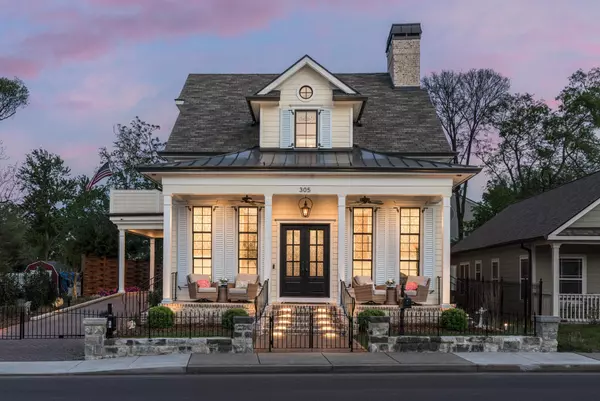3 Beds
5 Baths
5,315 SqFt
3 Beds
5 Baths
5,315 SqFt
Key Details
Property Type Single Family Home
Sub Type Single Family Residence
Listing Status Coming Soon
Purchase Type For Sale
Square Footage 5,315 sqft
Price per Sqft $619
Subdivision Downtown Franklin
MLS Listing ID 2980429
Bedrooms 3
Full Baths 3
Half Baths 2
HOA Y/N No
Year Built 2023
Annual Tax Amount $7,091
Lot Size 7,840 Sqft
Acres 0.18
Lot Dimensions 65 X 145
Property Sub-Type Single Family Residence
Property Description
Enter through a sweeping curved foyer where a dramatic spiral staircase and sparkling crystal chandeliers set the tone. Entertain with flair in expansive open-concept living spaces framed by grand arches, intricate custom trim, and a full Sonos system throughout. The chef's kitchen stuns with 12-foot cherry cabinetry, waterfall quartz countertops, and professional-grade Viking appliances — while a 420-bottle Tuscan wine cellar adds instant sommelier cred.
Upstairs, the primary suite is pure indulgence: dual closets, a dressing room, heated floors, a soaking tub, and a spa-worthy steam shower clad in Portuguese tile. Outdoor living reaches new heights with a New Orleans-style courtyard, a French Quarter-inspired hot tub retreat, and a porte-cochère entertainment zone with accent lighting and electric awning.
Sustainable luxury is at the core: 82 solar panels, 6 battery walls, 2 EV chargers, and a greenhouse with raised garden beds. With a private elevator, full in-law suite, and security system, this home is equal parts glamour and functionality.
Location
State TN
County Williamson County
Interior
Interior Features Bookcases, Elevator, Entrance Foyer, High Ceilings, Hot Tub, In-Law Floorplan, Pantry, Smart Light(s), Smart Thermostat, Walk-In Closet(s), Wet Bar, High Speed Internet, Kitchen Island
Heating Central, Natural Gas
Cooling Central Air, Gas
Flooring Wood, Tile
Fireplaces Number 2
Fireplace Y
Appliance Built-In Electric Oven, Double Oven, Cooktop, Gas Range, Dishwasher, Dryer, Microwave, Refrigerator, Washer
Exterior
Exterior Feature Balcony, Smart Irrigation, Smart Light(s), Storm Shelter
Garage Spaces 3.0
Utilities Available Natural Gas Available, Water Available
View Y/N false
Roof Type Shingle
Private Pool false
Building
Lot Description Level, Private
Story 3
Sewer Public Sewer
Water Public
Structure Type Brick
New Construction false
Schools
Elementary Schools Johnson Elementary
Middle Schools Freedom Middle School
High Schools Centennial High School
Others
Senior Community false
Special Listing Condition Standard
Virtual Tour https://tours.studiobuell.com/public/vtour/display/2316412#!/

Find out why customers are choosing LPT Realty to meet their real estate needs






