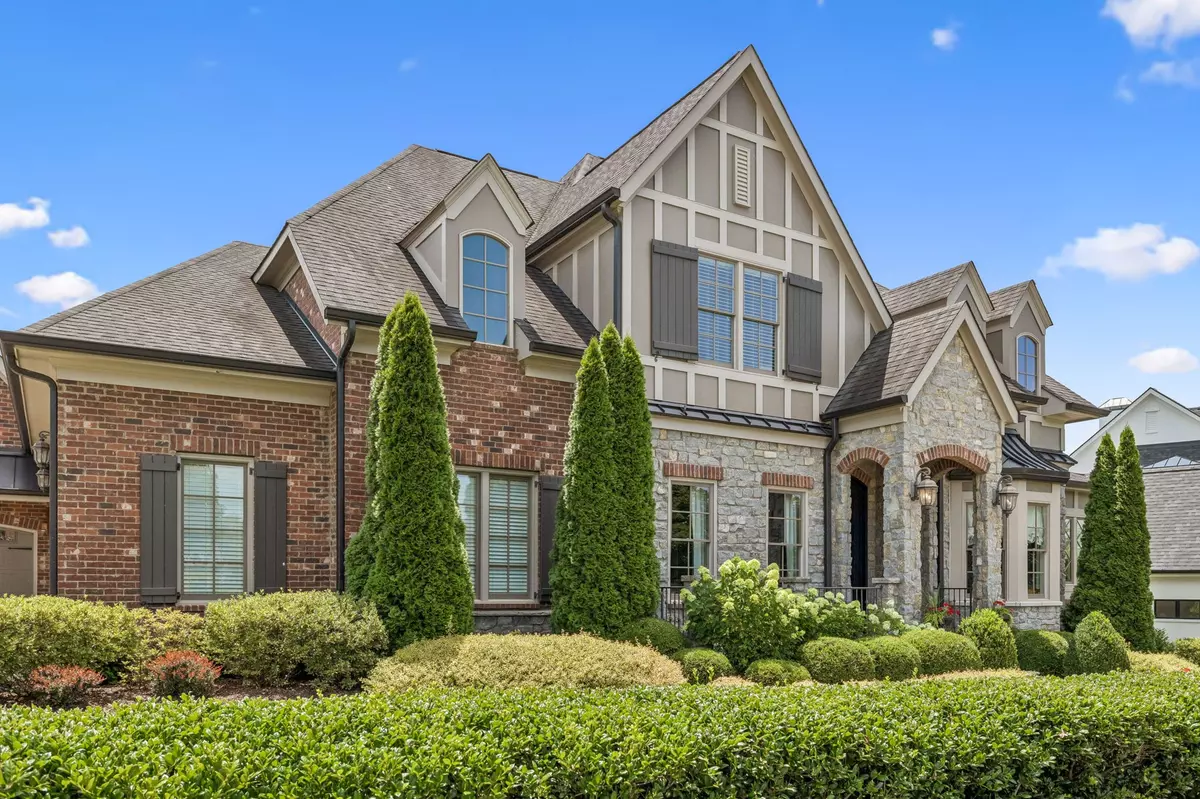
5 Beds
6 Baths
5,850 SqFt
5 Beds
6 Baths
5,850 SqFt
Open House
Sun Nov 09, 2:00pm - 4:00pm
Key Details
Property Type Single Family Home
Sub Type Single Family Residence
Listing Status Active
Purchase Type For Sale
Square Footage 5,850 sqft
Price per Sqft $494
Subdivision The Grove
MLS Listing ID 2994884
Bedrooms 5
Full Baths 5
Half Baths 1
HOA Fees $272/mo
HOA Y/N Yes
Year Built 2015
Annual Tax Amount $6,877
Lot Size 0.470 Acres
Acres 0.47
Lot Dimensions 118 X 170
Property Sub-Type Single Family Residence
Property Description
Welcome to this rare find in The Grove, unlike many homes positioned on through streets, 8704 Wolfsbane Lane is tucked away on one of the only quiet streets within the community with no through traffic, offering both seclusion and convenience. To make daily life even easier, it's one of the few homes on market in The Grove with its own traditional mailbox, no mailbox kiosk challenges. Inside, you'll find 5,850 sqft of timeless craftsmanship and thoughtful design, including 5 bedrooms, 5.5 baths, and inviting spaces filled with natural light. The fresh interior paint and brand-new gas cooktop make it move-in ready, while also having endless potential for customizing the home to your lifestyle with an abundance of unfinished square footage on the second floor. But what truly sets this property apart is the backyard setting. With a rare, untouched landscape backing up to unbuildable woodland, you'll always enjoy a peaceful view of forested treetops. The expansive lot is a blank canvas, ready for your pool, garden, or outdoor retreat, without the worry of future development behind you.
Whether gathering in the chef's kitchen, relaxing in the great room by the fireplace, or enjoying the covered porch and outdoor fireplace, every space feels both elegant and welcoming. The finished basement adds versatility for a theater, gym, or playroom. Located in Williamson County's premier gated golf community, The Grove, you'll have access to world-class amenities including golf, dining, fitness, and nature trails, all while being just minutes from Arrington Vineyards and downtown Franklin. This is more than just a home, it's “the deal in The Grove”. A rare estate with unmatched privacy, potential, and everyday convenience. Painted brick elevation are inspiration only.
Location
State TN
County Williamson County
Rooms
Main Level Bedrooms 3
Interior
Interior Features Bookcases, Built-in Features, Ceiling Fan(s), Central Vacuum, Entrance Foyer, Extra Closets, High Ceilings, Open Floorplan, Pantry, Walk-In Closet(s), Wet Bar, High Speed Internet, Kitchen Island
Heating Central, Natural Gas
Cooling Central Air
Flooring Carpet, Wood, Tile
Fireplaces Number 2
Fireplace Y
Appliance Built-In Electric Oven, Double Oven, Cooktop, Gas Range, Dishwasher, Disposal, Microwave, Refrigerator, Stainless Steel Appliance(s)
Exterior
Exterior Feature Gas Grill
Garage Spaces 3.0
Utilities Available Natural Gas Available, Water Available
Amenities Available Clubhouse, Dog Park, Fitness Center, Gated, Golf Course, Park, Playground, Pool, Sidewalks, Tennis Court(s), Underground Utilities, Trail(s)
View Y/N false
Private Pool false
Building
Story 3
Sewer STEP System
Water Private
Structure Type Brick,Stone
New Construction false
Schools
Elementary Schools College Grove Elementary
Middle Schools Fred J Page Middle School
High Schools Fred J Page High School
Others
Senior Community false
Special Listing Condition Standard


Find out why customers are choosing LPT Realty to meet their real estate needs






