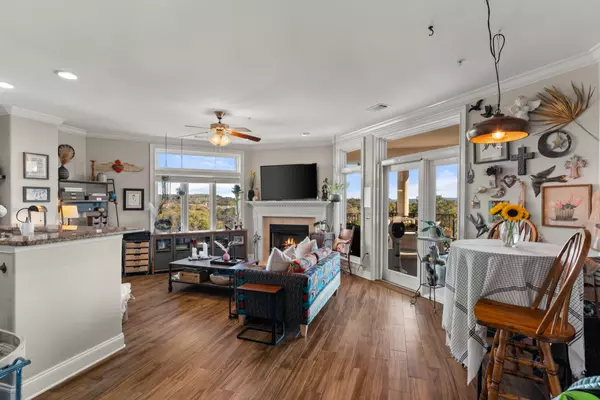
2 Beds
2 Baths
1,182 SqFt
2 Beds
2 Baths
1,182 SqFt
Key Details
Property Type Single Family Home
Sub Type High Rise
Listing Status Coming Soon
Purchase Type For Sale
Square Footage 1,182 sqft
Price per Sqft $332
Subdivision The Braxton
MLS Listing ID 3031592
Bedrooms 2
Full Baths 2
HOA Fees $616/mo
HOA Y/N Yes
Year Built 2008
Annual Tax Amount $1,629
Property Sub-Type High Rise
Property Description
Step inside to find stylish hard-surface floors, a spacious layout, and a modern walk-in shower. But the real magic happens beyond your front door: The Braxton offers a full suite of resort-inspired amenities including a saltwater pool, two fitness centers, hot tub, library, media lounge, and entertaining spaces. Two assigned covered parking spaces (133 + 134), a dedicated storage unit (unit C2), on-site dog park + everyday convenience. Explore nearby walking trails, tennis courts, disc golf, and pickleball at the city park just steps away.
Bring your boat, kayak, or jet ski—the Ashland City Marina is right next door. Exciting changes are on the horizon for the area: Monell's at the Harbor House is set to open soon, bringing a local dining favorite right to the waterfront, and boat rentals are now available for booking directly through the Marina. Even bigger news ... The $33 million Ashland City Port Project is underway, expected to bring new jobs, economic growth + increased demand to the riverfront community.
HOA dues cover nearly everything—water, sewer, trash, gas, internet, and cable—making life here as easy as it is enjoyable.
($1495 investment fee, $695 transfer fee, $695 move in fee). If you've been searching for a luxury waterfront retreat, this is it.
Location
State TN
County Cheatham County
Rooms
Main Level Bedrooms 2
Interior
Interior Features Ceiling Fan(s), Entrance Foyer, Extra Closets, Open Floorplan, Pantry, Walk-In Closet(s), High Speed Internet
Heating Central
Cooling Central Air
Flooring Tile
Fireplaces Number 1
Fireplace Y
Appliance Electric Oven, Electric Range, Dishwasher, Disposal, Microwave, Refrigerator, Stainless Steel Appliance(s)
Exterior
Exterior Feature Balcony
Utilities Available Water Available, Cable Connected
Amenities Available Boat Dock, Clubhouse, Dog Park, Fitness Center, Gated, Pool, Sidewalks, Underground Utilities
View Y/N true
View Bluff, River
Roof Type Membrane
Private Pool false
Building
Lot Description Level, Views
Story 1
Sewer Public Sewer
Water Public
Structure Type Stucco
New Construction false
Schools
Elementary Schools Ashland City Elementary
Middle Schools Cheatham Middle School
High Schools Cheatham Co Central
Others
HOA Fee Include Cable TV,Maintenance Structure,Gas,Maintenance Grounds,Internet,Recreation Facilities,Sewer,Trash,Water
Senior Community false
Special Listing Condition Standard


Find out why customers are choosing LPT Realty to meet their real estate needs






