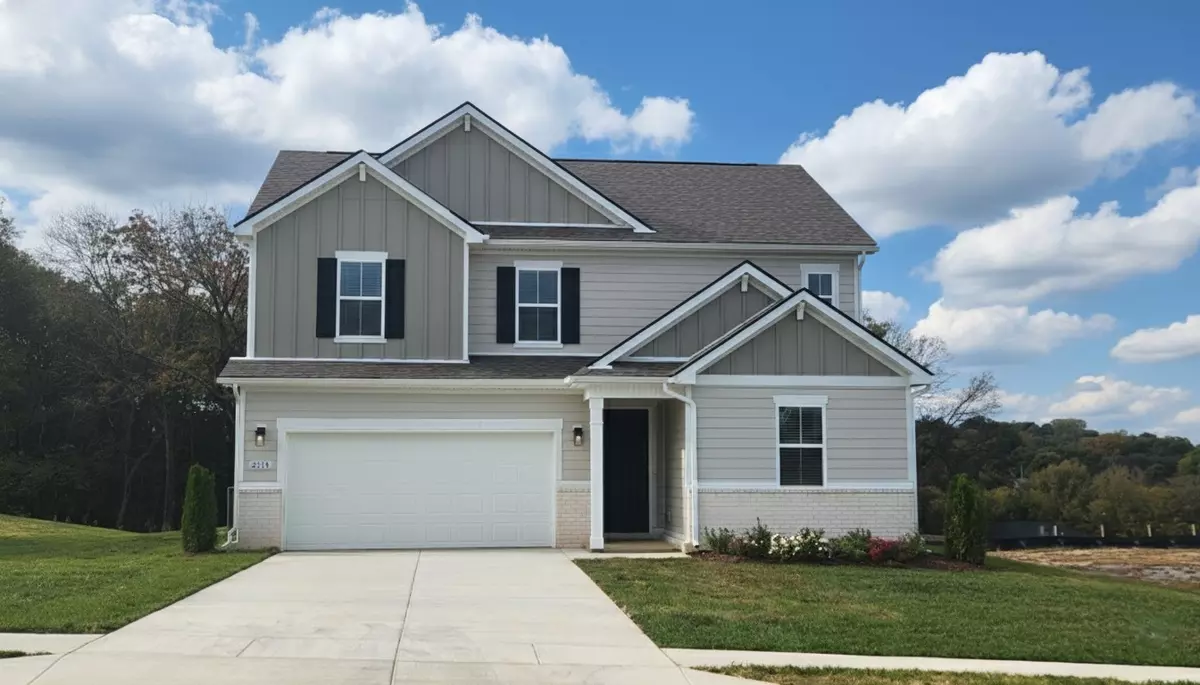
4 Beds
3 Baths
2,801 SqFt
4 Beds
3 Baths
2,801 SqFt
Open House
Sat Oct 25, 10:00am - 5:00pm
Sun Oct 26, 10:00am - 5:00pm
Sat Nov 01, 10:00am - 5:00pm
Key Details
Property Type Single Family Home
Sub Type Single Family Residence
Listing Status Active
Purchase Type For Sale
Square Footage 2,801 sqft
Price per Sqft $185
Subdivision Williamsport Landing
MLS Listing ID 3033259
Bedrooms 4
Full Baths 3
HOA Fees $29/mo
HOA Y/N Yes
Year Built 2025
Annual Tax Amount $3,500
Lot Size 10,018 Sqft
Acres 0.23
Property Sub-Type Single Family Residence
Property Description
This move-in ready Hopewell, our most popular floor plan, is the perfect place to make lasting memories this holiday season. Thoughtfully designed and beautifully upgraded, this home offers warmth, elegance, and space for every festive moment.
From the moment you step through the welcoming covered entry, you'll feel right at home. The gourmet kitchen with a center island and walk-in pantry is ready for holiday baking and family feasts, while the spacious great room—featuring a cozy fireplace—sets the scene for movie nights, gift exchanges, and quiet evenings by the glow of twinkling lights.
Enjoy the charm of a sunroom filled with natural light, a pocket office perfect for wrapping presents or working from home, and a primary suite that offers a peaceful retreat with a deluxe bath and expansive walk-in closet. Upstairs, the airy loft provides extra space for guests, games, or a quiet escape.
Step outside to a private tree-lined backyard—a tranquil setting for winter mornings, snow-dusted evenings, and springtime gatherings just around the corner. A convenient laundry room and 2-car garage add everyday ease with seasonal flair. And as a special holiday bonus—window blinds and refrigerator are now included at no extra cost!
Photos are of the actual home on Homesite #35.
Quick close available—don't miss your chance to be home for the holidays!
Location
State TN
County Maury County
Rooms
Main Level Bedrooms 1
Interior
Interior Features Pantry, Walk-In Closet(s)
Heating Central, Electric
Cooling Central Air, Electric
Flooring Carpet, Other, Tile
Fireplaces Number 1
Fireplace Y
Appliance Electric Oven, Cooktop, Electric Range, Dishwasher, Disposal, Freezer, Microwave, Refrigerator
Exterior
Garage Spaces 2.0
Utilities Available Electricity Available, Water Available
View Y/N false
Roof Type Asphalt
Private Pool false
Building
Lot Description Level
Story 2
Sewer Public Sewer
Water Public
Structure Type Hardboard Siding,Brick
New Construction true
Schools
Elementary Schools J. R. Baker Elementary
Middle Schools Whitthorne Middle School
High Schools Columbia Central High School
Others
Senior Community false
Special Listing Condition Standard


Find out why customers are choosing LPT Realty to meet their real estate needs






