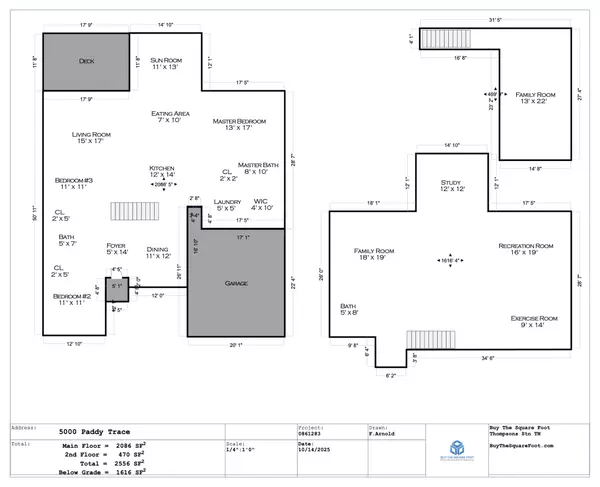
3 Beds
3 Baths
4,172 SqFt
3 Beds
3 Baths
4,172 SqFt
Key Details
Property Type Single Family Home
Sub Type Single Family Residence
Listing Status Coming Soon
Purchase Type For Sale
Square Footage 4,172 sqft
Price per Sqft $197
Subdivision Campbell Station Sec 16
MLS Listing ID 3034113
Bedrooms 3
Full Baths 3
HOA Fees $57/mo
HOA Y/N Yes
Year Built 2012
Annual Tax Amount $3,250
Lot Size 0.530 Acres
Acres 0.53
Lot Dimensions 208 X 215
Property Sub-Type Single Family Residence
Property Description
The main level also features gleaming solid wood floors, a formal dining room, a great room with a cozy gas fireplace. Downstairs, the fully finished lower level has an office, billiard room, workout space, and a large recreation area that opens onto a beautiful, stamped concrete patio with a built-in fire pit. It's sop nice on fall evenings! There is another full bath on the lower level as well. Not to be overlooked is the large unfinished storage and mechanical area—great for organizing seasonal decorations or extra belongings.
Upstairs is a flexible bonus room that could serve as a fourth bedroom, a home school classroom or an additional office space depending on your needs. Additional highlights include a four-year-old roof, a tankless water heater, an included home warranty, an extra wide aggregate drive and a roomy two-car garage with plenty of storage solutions. The active Campbell Station community includes sidewalks, two awesome pools (plus a kiddie pool), and a variety of social activities. Come see what makes this home a standout!
Location
State TN
County Williamson County
Rooms
Main Level Bedrooms 3
Interior
Interior Features Ceiling Fan(s), High Ceilings, Open Floorplan, Walk-In Closet(s), High Speed Internet
Heating Central, Natural Gas
Cooling Central Air
Flooring Carpet, Wood, Laminate, Tile
Fireplaces Number 1
Fireplace Y
Appliance Built-In Electric Oven, Double Oven, Cooktop, Gas Range, Dishwasher, Disposal, Microwave
Exterior
Garage Spaces 2.0
Utilities Available Natural Gas Available, Water Available
Amenities Available Pool, Sidewalks
View Y/N false
Roof Type Asphalt
Private Pool false
Building
Lot Description Level, Private
Story 2
Sewer Public Sewer
Water Public
Structure Type Brick
New Construction false
Schools
Elementary Schools Longview Elementary School
Middle Schools Heritage Middle
High Schools Independence High School
Others
HOA Fee Include Recreation Facilities
Senior Community false
Special Listing Condition Standard


Find out why customers are choosing LPT Realty to meet their real estate needs






