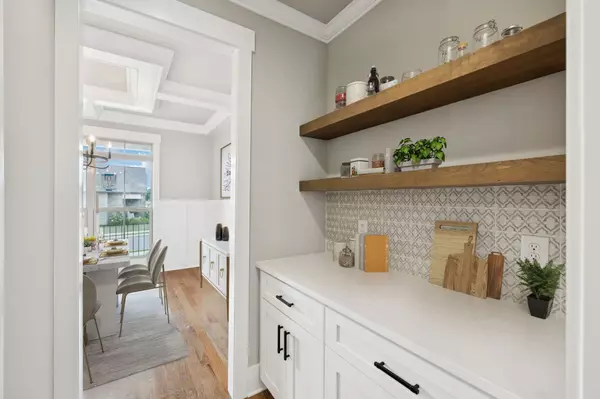
4 Beds
3 Baths
3,304 SqFt
4 Beds
3 Baths
3,304 SqFt
Key Details
Property Type Single Family Home, Other Rentals
Sub Type Single Family Residence
Listing Status Active
Purchase Type For Rent
Square Footage 3,304 sqft
Subdivision Bluebird Hollow Ph2
MLS Listing ID 3037246
Bedrooms 4
Full Baths 2
Half Baths 1
HOA Fees $50/mo
HOA Y/N Yes
Year Built 2025
Property Sub-Type Single Family Residence
Property Description
Experience luxury living in this never before lived-in home located in the desirable Bluebird Hollow community in Spring Hill. Offering over 3,300 sq ft of modern design, this residence features four spacious bedrooms, three and a half baths, and a versatile open floor plan perfect for today's lifestyle. The main level includes a vaulted great room with hardwood floors, a formal dining area, and a gourmet kitchen complete with a cooktop, double ovens, walk-in pantry, and butler's pantry. The large primary suite features a stunning bath and generous walk-in closet. Upstairs offers three additional bedrooms, two full baths, and a huge bonus room ideal for recreation or a home office.
Enjoy outdoor living on the covered patio overlooking the private backyard. The home also includes a two-car garage, brick exterior, and premium finishes throughout. Ideal for families, this beautiful home is located in one of Middle Tennessee's most sought-after communities, just minutes to shopping, dining, and top-rated Williamson County schools including Amanda H. North Elementary, Heritage Middle, and Independence High School.
Available for immediate occupancy. Minimum 12-month lease. Tenant responsible for utilities and lawn care. This pristine property offers the comfort of new construction in a convenient, family-friendly location. Tenants are responsible for utilities and renter's insurance.
Contact listing agent Luke Chadwick at (615) 495-7477 for details or to schedule a private showing.
Location
State TN
County Williamson County
Rooms
Main Level Bedrooms 1
Interior
Interior Features Ceiling Fan(s), Extra Closets, Open Floorplan, Pantry, Walk-In Closet(s), Wet Bar, High Speed Internet, Kitchen Island
Heating Central
Cooling Ceiling Fan(s), Central Air, Gas
Flooring Carpet, Wood, Tile
Fireplaces Number 1
Fireplace Y
Appliance Double Oven, Built-In Gas Range, Dishwasher, Disposal, Microwave
Exterior
Garage Spaces 2.0
Utilities Available Water Available, Cable Connected
View Y/N false
Roof Type Asphalt
Private Pool false
Building
Story 2
Sewer Public Sewer
Water Public
Structure Type Brick
New Construction true
Schools
Elementary Schools Amanda H. North Elementary School
Middle Schools Heritage Middle
High Schools Independence High School
Others
Senior Community false


Find out why customers are choosing LPT Realty to meet their real estate needs






