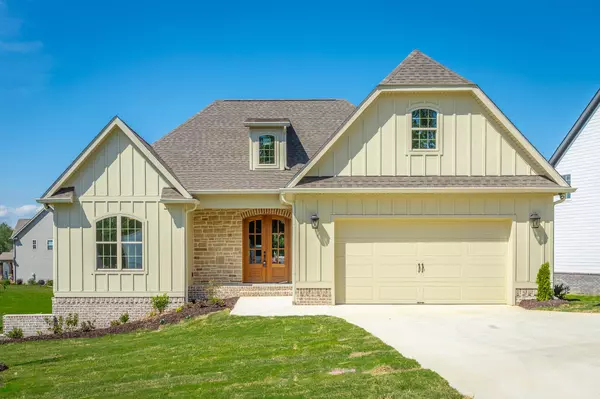$519,000
$519,000
For more information regarding the value of a property, please contact us for a free consultation.
3 Beds
2 Baths
2,158 SqFt
SOLD DATE : 11/17/2023
Key Details
Sold Price $519,000
Property Type Single Family Home
Sub Type Single Family Residence
Listing Status Sold
Purchase Type For Sale
Square Footage 2,158 sqft
Price per Sqft $240
Subdivision Lake Breeze
MLS Listing ID 2886619
Sold Date 11/17/23
Bedrooms 3
Full Baths 2
HOA Fees $22/ann
HOA Y/N Yes
Year Built 2023
Annual Tax Amount $196
Lot Size 0.500 Acres
Acres 0.5
Lot Dimensions 86.5 x 250 irr
Property Sub-Type Single Family Residence
Property Description
BELOW MARKET INTEREST RATE ON THIS HOME! In an effort to move current inventory, the Builder of this new home will pay for a LOWER mortgage interest rate for the Buyer through the Builder's preferred lender! This incredible offer lowers the monthly payment significantly for the first two years (for qualified Buyers)! Ask the listing agent for details! --- Welcome to Lake Breeze in Harrison with views of Chickamauga Lake! Now complete and move-in ready, The Oakley offers a ONE-LEVEL open concept living plan with a finished Bonus Room over a full, unfinished basement. Sitting on a half-acre homesite, you'll appreciate the expansive yard and distant lake views. The curb appeal of this home is superb with a brick foundation, fiber cement Board & Batten siding, and stone accent wall. Just inside the double front doors you'll find an expansive living plan. This split floor plan design offers privacy for the Master Suite and the stairs leading to the basement are located off the main living area. The expansive covered deck off the living area offers covered outdoor living. Features of this home include stained wood decorative beams, real hardwood floors, gas log fireplace, custom cabinetry with soft-close doors and drawers, tiled kitchen backsplash, stainless appliances include a gas range, granite countertops, and more! New homes are for sale in Phase III of Lake Breeze and the community offers a community swimming pool.
Location
State TN
County Hamilton County
Rooms
Main Level Bedrooms 3
Interior
Interior Features Entrance Foyer, Open Floorplan, Walk-In Closet(s), Primary Bedroom Main Floor
Heating Central, Electric
Cooling Central Air, Electric
Flooring Carpet, Wood, Tile
Fireplaces Number 1
Fireplace Y
Appliance Microwave, Disposal, Dishwasher
Exterior
Garage Spaces 2.0
Utilities Available Water Available
View Y/N false
Roof Type Other
Private Pool false
Building
Lot Description Other
Story 1
Sewer Septic Tank
Water Public
Structure Type Brick,Other
New Construction true
Schools
Elementary Schools Snow Hill Elementary School
Middle Schools Hunter Middle School
High Schools Central High School
Others
Senior Community false
Read Less Info
Want to know what your home might be worth? Contact us for a FREE valuation!

Our team is ready to help you sell your home for the highest possible price ASAP

© 2025 Listings courtesy of RealTrac as distributed by MLS GRID. All Rights Reserved.

Find out why customers are choosing LPT Realty to meet their real estate needs






