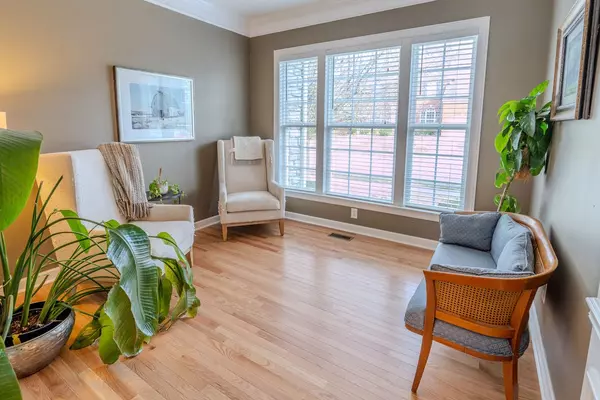$875,000
$895,500
2.3%For more information regarding the value of a property, please contact us for a free consultation.
4 Beds
4 Baths
3,194 SqFt
SOLD DATE : 07/15/2025
Key Details
Sold Price $875,000
Property Type Single Family Home
Sub Type Single Family Residence
Listing Status Sold
Purchase Type For Sale
Square Footage 3,194 sqft
Price per Sqft $273
Subdivision Sullivan Farms Sec E
MLS Listing ID 2803694
Sold Date 07/15/25
Bedrooms 4
Full Baths 3
Half Baths 1
HOA Fees $63/mo
HOA Y/N Yes
Year Built 2001
Annual Tax Amount $2,992
Lot Size 10,018 Sqft
Acres 0.23
Lot Dimensions 105 X 115
Property Sub-Type Single Family Residence
Property Description
Welcome home! MOTIVATED Sellers! Step inside 703 Braemere Drive... an exceptional home located in the desirable city of Franklin, TN. This meticulously maintained residence offers a perfect blend of modern convenience and timeless charm. As you enter, you'll be greeted by an open, airy layout with an abundance of natural light and new hardwood floors on the first floor. The spacious living room features elegant finishes and seamlessly flows into the dining area, ideal for both everyday living and entertaining guests. The primary suite, located on the main level, is a true retreat, offering a generous walk-in closet and a luxurious en-suite bathroom with dual vanities, a soaking tub, and a separate shower. Step outside to your private backyard oasis, perfect for enjoying warm Tennessee evenings or hosting gatherings with friends and family. Whether you prefer quiet relaxation or outdoor fun, this home offers the best of both worlds. Located in a highly sought-after neighborhood, this home is within close proximity to top-rated schools, shopping, dining, and the vibrant downtown Franklin area. With its blend of comfort, style, and location, 703 Braemere Drive is an incredible opportunity for anyone looking to experience the best of Franklin living. Don't miss out!
Location
State TN
County Williamson County
Rooms
Main Level Bedrooms 1
Interior
Interior Features Ceiling Fan(s), Entrance Foyer, High Ceilings, Open Floorplan, Walk-In Closet(s)
Heating Central, Natural Gas
Cooling Central Air, Electric
Flooring Carpet, Wood
Fireplaces Number 1
Fireplace Y
Appliance Electric Oven, Electric Range, Dishwasher
Exterior
Garage Spaces 2.0
Utilities Available Electricity Available, Water Available
Amenities Available Clubhouse, Playground, Pool, Sidewalks
View Y/N false
Private Pool false
Building
Lot Description Level, Private, Views
Story 2
Sewer Public Sewer
Water Public
Structure Type Brick,Vinyl Siding
New Construction false
Schools
Elementary Schools Winstead Elementary School
Middle Schools Legacy Middle School
High Schools Centennial High School
Others
HOA Fee Include Recreation Facilities
Senior Community false
Special Listing Condition Standard
Read Less Info
Want to know what your home might be worth? Contact us for a FREE valuation!

Our team is ready to help you sell your home for the highest possible price ASAP

© 2025 Listings courtesy of RealTrac as distributed by MLS GRID. All Rights Reserved.
Find out why customers are choosing LPT Realty to meet their real estate needs






