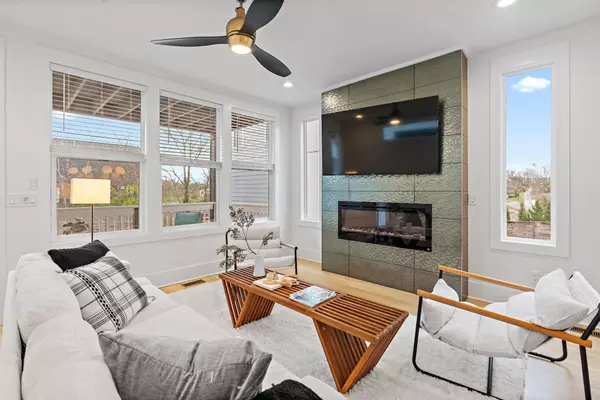$568,000
$580,000
2.1%For more information regarding the value of a property, please contact us for a free consultation.
4 Beds
4 Baths
2,262 SqFt
SOLD DATE : 07/28/2025
Key Details
Sold Price $568,000
Property Type Single Family Home
Sub Type Horizontal Property Regime - Detached
Listing Status Sold
Purchase Type For Sale
Square Footage 2,262 sqft
Price per Sqft $251
Subdivision Modern Homes At 2212
MLS Listing ID 2807512
Sold Date 07/28/25
Bedrooms 4
Full Baths 3
Half Baths 1
HOA Y/N No
Year Built 2020
Annual Tax Amount $3,692
Lot Size 871 Sqft
Acres 0.02
Property Sub-Type Horizontal Property Regime - Detached
Property Description
Preferred lender credit of $3500 being offered to a buyer with a full price offer! A Modern Contemporary Gem – This stunning home offers the perfect blend of style and functionality. The charming covered front patio is perfect for sitting to read a good book, setting the tone for the relaxing atmosphere inside. The open-concept main level features a striking fireplace, seamlessly flowing into a beautifully finished kitchen with sleek countertops, premium appliances, and ample storage. Plus a rare find—the downstairs bedroom boasts a private side entrance and ensuite bath ideal for guests, in-law suite, or home office. Upstairs, the luxurious primary suite offers tall ceilings and a spa-like bathroom as well as a private balcony, creating the perfect retreat. Step outside to an entertainer's backyard, complete with a massive deck designed for hosting or relaxing. With elegant finishes throughout, plenty of storage, and at an unbeatable price just a few minutes to downtown, this home is a must-see! Ask about our closing cost credit or rate buy-down available from our preferred lender!
Location
State TN
County Davidson County
Rooms
Main Level Bedrooms 1
Interior
Heating Central
Cooling Central Air
Flooring Wood, Tile
Fireplace N
Appliance Built-In Gas Range, Dishwasher, Disposal, Dryer, Microwave, Refrigerator, Stainless Steel Appliance(s), Washer
Exterior
Utilities Available Water Available
View Y/N false
Private Pool false
Building
Story 2
Sewer Public Sewer
Water Public
Structure Type Fiber Cement,Hardboard Siding
New Construction false
Schools
Elementary Schools Jones Paideia Magnet
Middle Schools John Early Paideia Magnet
High Schools Pearl Cohn Magnet High School
Others
Senior Community false
Special Listing Condition Standard
Read Less Info
Want to know what your home might be worth? Contact us for a FREE valuation!

Our team is ready to help you sell your home for the highest possible price ASAP

© 2025 Listings courtesy of RealTrac as distributed by MLS GRID. All Rights Reserved.
Find out why customers are choosing LPT Realty to meet their real estate needs






