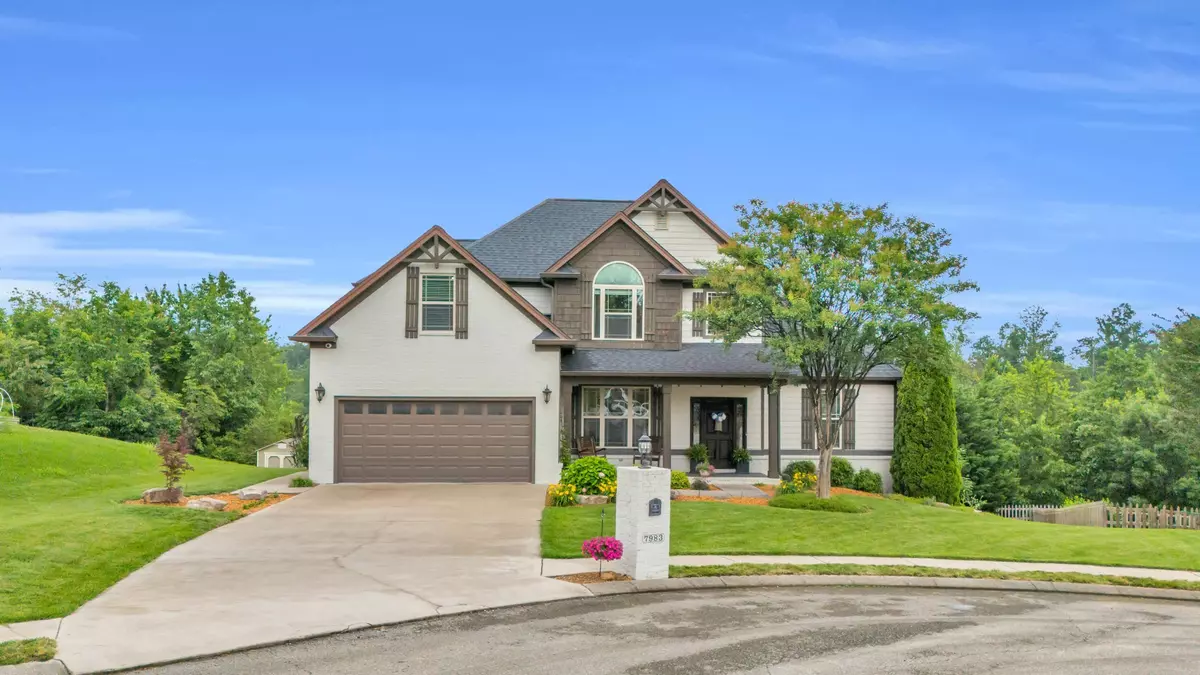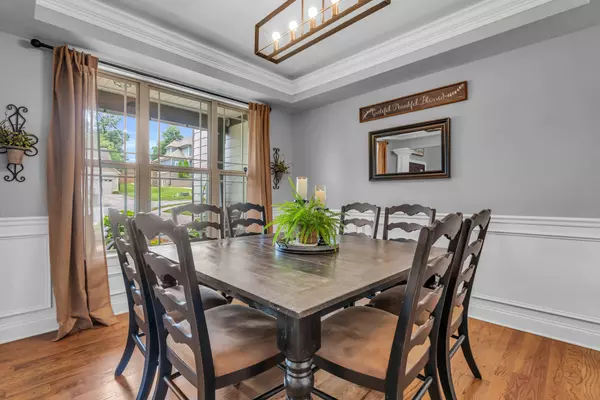$700,000
$699,000
0.1%For more information regarding the value of a property, please contact us for a free consultation.
4 Beds
4 Baths
4,140 SqFt
SOLD DATE : 07/31/2025
Key Details
Sold Price $700,000
Property Type Single Family Home
Sub Type Single Family Residence
Listing Status Sold
Purchase Type For Sale
Square Footage 4,140 sqft
Price per Sqft $169
Subdivision Brock Pointe
MLS Listing ID 2887564
Sold Date 07/31/25
Bedrooms 4
Full Baths 4
HOA Y/N Yes
Year Built 2013
Annual Tax Amount $4,450
Lot Size 0.640 Acres
Acres 0.64
Lot Dimensions 94.21X297.35
Property Sub-Type Single Family Residence
Property Description
Exceptional 4,140 Sq Ft Home in East Brainerd - Private Forest Views, Outdoor Oasis & Upgrades Throughout
Welcome to your own private sanctuary in East Brainerd—this spectacular 4-bedroom, 4-bath home is packed with thoughtful design, custom features, and a backyard that feels like a personal retreat. With over 4,100 sq ft of beautifully finished living space, there's room to live, relax, and entertain in style.
On the main level, you'll find a spacious primary suite, plus a versatile second bedroom that works perfectly as a nursery, guest suite, or home office. The living area flows through a kitchen with bar seating, a breakfast room with built-in bench, a formal dining room, and a laundry room with cabinetry and counter space. The great room's fireplace has been completely redesigned with floor-to-ceiling stonework, creating a stunning centerpiece.
Upstairs features two additional bedrooms, a full bath, and a generous bonus room, ideal for play, work, or relaxation. The attic space on this level is lit and floored, offering accessible storage. Custom built-in closet drawers enhance both the primary and a large upstairs bedroom.
The finished basement is a dream for multigenerational living or creative use—with a mini kitchen, built-in entertainment center, family and recreation areas, walk-in pantry, full bath, and a flexible 5th bedroom option. Whether you're envisioning a teen suite, in-law suite, or private office, this space adapts to your lifestyle. Plus, there's ample storage and a lit, floored attic above.
Step outside to a terraced backyard masterpiece. A 6-foot-tall waterfall flows into a tranquil pond, creating the perfect backdrop for relaxation. The back patio is ''hammock ready'' with installed hooks—your favorite reading spot by the water awaits. Enjoy multiple gathering areas including a covered deck, covered patio, and an electrified pavilion designed for fun and function.
Location
State TN
County Hamilton County
Interior
Interior Features Ceiling Fan(s), In-Law Floorplan, Open Floorplan, Walk-In Closet(s)
Heating Central, Heat Pump, Natural Gas
Cooling Central Air, Electric
Flooring Carpet, Wood, Tile
Fireplaces Number 1
Fireplace Y
Appliance Microwave, Gas Range, Double Oven, Disposal, Dishwasher
Exterior
Garage Spaces 2.0
Utilities Available Electricity Available, Natural Gas Available, Water Available
Amenities Available Sidewalks
View Y/N false
Roof Type Other
Private Pool false
Building
Lot Description Level, Sloped, Cul-De-Sac, Other
Story 2
Sewer Public Sewer
Water Public
Structure Type Fiber Cement,Stone,Brick
New Construction false
Schools
Elementary Schools Wolftever Creek Elementary School
Middle Schools Ooltewah Middle School
High Schools Ooltewah High School
Others
Senior Community false
Special Listing Condition Standard
Read Less Info
Want to know what your home might be worth? Contact us for a FREE valuation!

Our team is ready to help you sell your home for the highest possible price ASAP

© 2025 Listings courtesy of RealTrac as distributed by MLS GRID. All Rights Reserved.
Find out why customers are choosing LPT Realty to meet their real estate needs






