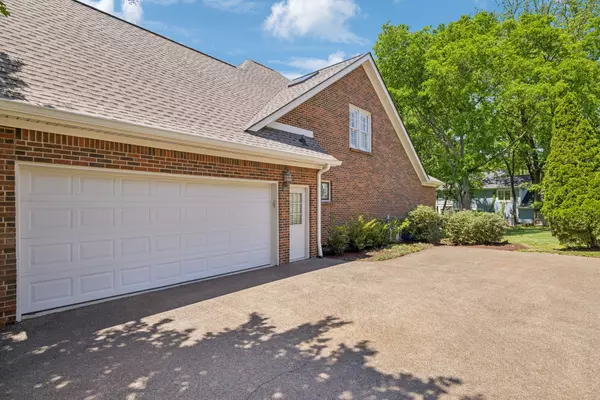$940,000
$995,000
5.5%For more information regarding the value of a property, please contact us for a free consultation.
3 Beds
3 Baths
2,760 SqFt
SOLD DATE : 07/30/2025
Key Details
Sold Price $940,000
Property Type Single Family Home
Sub Type Single Family Residence
Listing Status Sold
Purchase Type For Sale
Square Footage 2,760 sqft
Price per Sqft $340
Subdivision Hemmingwood
MLS Listing ID 2923375
Sold Date 07/30/25
Bedrooms 3
Full Baths 2
Half Baths 1
HOA Fees $141/qua
HOA Y/N Yes
Year Built 1987
Annual Tax Amount $4,200
Lot Size 0.390 Acres
Acres 0.39
Lot Dimensions 94 X 186
Property Sub-Type Single Family Residence
Property Description
This is the one you've been waiting for! Gorgeous, move-in ready, fully renovated Brentwood home in sought-after Hemmingwood subdivision! You'll love this beautiful, well-maintained home convenient to I-65, shopping, dining, medical, and downtown Brentwood. This light & bright open floor plan offers main level living at it's best with only 1 step in from garage and all 3 bedrooms on the main level. A sunny window filled island kitchen with professional Bosch and Dacor appliances open to large great room with a custom Amish crafted lighted entertainment center. New gleaming hardwoods and freshly painted walls are an inviting touch. You'll love entertaining in the spacious dining room with wet bar/butlers pantry, double-sided fireplace, and Amish built-in wall unit for storage. The formal living room is a great conversation space or piano room. Relax in the spacious primary bedroom with sitting area and cozy fireplace. Host game night or movie night in the second-floor vaulted ceiling bonus room with wet bar and convenient half bath. This space could also be a great private office. Upstairs you'll also find a large fully heated and cooled partially finished hobby room which has sheetrock, floor decking, large bank of windows, and a cedar-lined closet. This is perfect for an art studio, exercise room, recording studio, or walk-in conditioned storage area. This partially finished space is not counted in the square footage, and would be easy to finish to add additional living space and value to the home! Outdoor lovers will enjoy the large private wooded backyard and beautiful landscaping. There's even room for a pool or a garden! Enjoy outdoor living with the expansive deck, pergola, and granite bar top complete with party lights! Take a stroll down the paved walking path which leads to the neighborhood lake, gazebo, park, walking trails, and tennis/pickleball courts. Don't miss your chance to call this stunning place your new home. Schedule a showing today!
Location
State TN
County Davidson County
Rooms
Main Level Bedrooms 3
Interior
Interior Features Bookcases, Built-in Features, Ceiling Fan(s), Entrance Foyer, Extra Closets, High Ceilings, Open Floorplan, Pantry, Smart Thermostat, Walk-In Closet(s), Wet Bar, High Speed Internet
Heating Central, Natural Gas
Cooling Central Air, Gas
Flooring Carpet, Wood, Tile
Fireplaces Number 2
Fireplace Y
Appliance Double Oven, Built-In Gas Range, Dishwasher, Disposal, Dryer, Microwave, Refrigerator, Washer
Exterior
Garage Spaces 2.0
Utilities Available Natural Gas Available, Water Available, Cable Connected
Amenities Available Park, Tennis Court(s), Underground Utilities, Trail(s)
View Y/N false
Roof Type Shingle
Private Pool false
Building
Lot Description Level
Story 2
Sewer Public Sewer
Water Public
Structure Type Brick
New Construction false
Schools
Elementary Schools Granbery Elementary
Middle Schools William Henry Oliver Middle
High Schools John Overton Comp High School
Others
HOA Fee Include Maintenance Grounds,Recreation Facilities
Senior Community false
Special Listing Condition Standard
Read Less Info
Want to know what your home might be worth? Contact us for a FREE valuation!

Our team is ready to help you sell your home for the highest possible price ASAP

© 2025 Listings courtesy of RealTrac as distributed by MLS GRID. All Rights Reserved.
Find out why customers are choosing LPT Realty to meet their real estate needs






