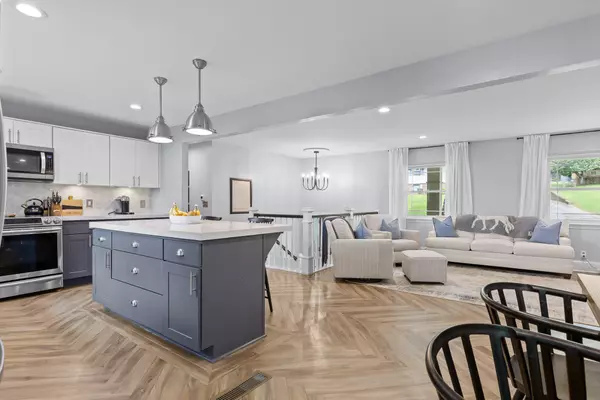$435,000
$435,000
For more information regarding the value of a property, please contact us for a free consultation.
4 Beds
3 Baths
2,508 SqFt
SOLD DATE : 07/31/2025
Key Details
Sold Price $435,000
Property Type Single Family Home
Sub Type Single Family Residence
Listing Status Sold
Purchase Type For Sale
Square Footage 2,508 sqft
Price per Sqft $173
Subdivision Wyndsor Ests
MLS Listing ID 2964566
Sold Date 07/31/25
Bedrooms 4
Full Baths 2
Half Baths 1
HOA Y/N Yes
Year Built 1973
Annual Tax Amount $1,385
Lot Size 0.320 Acres
Acres 0.32
Lot Dimensions 112.2X125
Property Sub-Type Single Family Residence
Property Description
** UNDER CONTRACT WITH A 24 HOUR RIGHT OF REFUSAL** Welcome to your next home sweet home in the highly sought-after Wyndsor Estates — a neighborhood known for its mature oak trees, peaceful winding streets, and prime location. Tucked just minutes from shopping, dining, top schools, medical facilities, and Northgate Mall, this gem also offers quick access to Chester Frost Park for all your favorite outdoor adventures like boating, swimming, and fishing.
Step inside to find a meticulously maintained home filled with thoughtful updates and a layout designed for everyday living and effortless entertaining. The heart of the home is a spacious, light-filled kitchen featuring stainless steel appliances, generous cabinet space, and ample counters — ideal for cooking while still being part of the conversation.
The open-concept living area flows seamlessly to a covered porch, creating an inviting space to relax or entertain. Upstairs, the newly updated primary suite feels like a private retreat, complete with a luxurious en suite bath and a roomy walk-in closet. Two additional bedrooms and a full bath round out the upper level.
Downstairs, you'll find a large, cozy den with a gas fireplace — perfect for movie nights or family hangouts. A sliding glass door leads to a massive, fully fenced backyard made for kids, pets, and weekend BBQs. The lower level also includes a fourth bedroom, beautifully renovated bathroom, and a stylish laundry area.
An oversized two-car garage with a workshop area and extra parking adds even more convenience to this incredible package. This home truly checks all the boxes — space, style, location, and updates.
Don't miss your chance to see it in person — reach out for a private tour!
Location
State TN
County Hamilton County
Interior
Interior Features Open Floorplan, Walk-In Closet(s)
Heating Central, Electric
Cooling Central Air, Electric
Flooring Carpet, Laminate, Tile
Fireplace N
Appliance Microwave, Electric Range, Dryer, Disposal, Dishwasher
Exterior
Exterior Feature Smart Lock(s)
Garage Spaces 2.0
Utilities Available Electricity Available, Water Available
View Y/N false
Roof Type Asphalt
Private Pool false
Building
Lot Description Level, Other
Sewer Septic Tank
Water Public
Structure Type Other,Brick
New Construction false
Schools
Elementary Schools Middle Valley Elementary School
Middle Schools Hixson Middle School
High Schools Hixson High School
Others
Senior Community false
Special Listing Condition Standard
Read Less Info
Want to know what your home might be worth? Contact us for a FREE valuation!

Our team is ready to help you sell your home for the highest possible price ASAP

© 2025 Listings courtesy of RealTrac as distributed by MLS GRID. All Rights Reserved.
Find out why customers are choosing LPT Realty to meet their real estate needs






