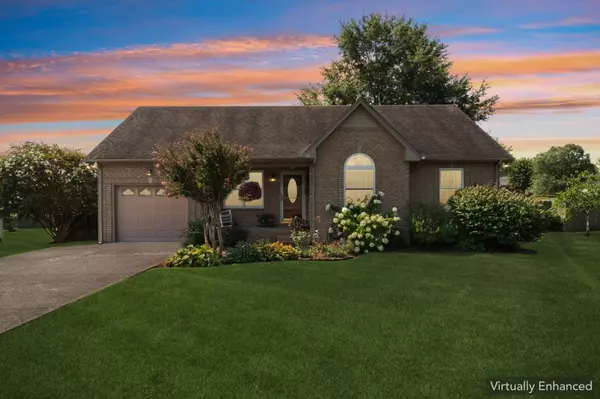$285,000
$285,000
For more information regarding the value of a property, please contact us for a free consultation.
3 Beds
2 Baths
1,240 SqFt
SOLD DATE : 09/08/2025
Key Details
Sold Price $285,000
Property Type Single Family Home
Sub Type Single Family Residence
Listing Status Sold
Purchase Type For Sale
Square Footage 1,240 sqft
Price per Sqft $229
Subdivision Steeple Chase Est
MLS Listing ID 2973302
Sold Date 09/08/25
Bedrooms 3
Full Baths 2
HOA Y/N No
Year Built 2003
Annual Tax Amount $1,858
Lot Size 0.410 Acres
Acres 0.41
Lot Dimensions 100.04 X 183.14 IRR
Property Sub-Type Single Family Residence
Property Description
Welcome to this charming all-brick 3-bedroom, 2-bath home, perfectly situated in a peaceful, established neighborhood. Built in 2003 and offering 1,240 sq. ft. of living space, this home features beautiful hardwood floors, abundant natural light, and a thoughtful layout that's ready for your personal touch. The bright living areas are enhanced by a glass storm door that lets in even more sunshine, creating a warm and inviting atmosphere. The kitchen range has an induction cooktop and the kitchen and dining space open to a large back deck with a beautiful pagoda - ideal for relaxing or entertaining and overlooking a spacious, fenced backyard.
You'll love the convenience of being just minutes from Kroger, Walmart, and local shops, with easy access to major highways for commuting or weekend adventures.
Whether you're looking for a comfortable place to call home or a property you can customize over time, this one offers both comfort now and room to grow in value. Reach out to Veronica Blaylock, 615-397-9537 for questions. ***Lender credit of 1% of the loan amount if you use preferred lender - Anna Cook, CrossCountry Mortgage (615) 504-4792.
Location
State TN
County Robertson County
Rooms
Main Level Bedrooms 3
Interior
Interior Features Ceiling Fan(s)
Heating Central, Natural Gas
Cooling Central Air, Electric
Flooring Carpet, Wood, Vinyl
Fireplaces Number 1
Fireplace Y
Appliance Electric Oven, Electric Range, Dishwasher, Dryer, Microwave, Refrigerator, Washer
Exterior
Garage Spaces 1.0
Utilities Available Electricity Available, Natural Gas Available, Water Available
View Y/N false
Private Pool false
Building
Story 1
Sewer Public Sewer
Water Public
Structure Type Brick,Vinyl Siding
New Construction false
Schools
Elementary Schools Greenbrier Elementary
Middle Schools Greenbrier Middle School
High Schools Greenbrier High School
Others
Senior Community false
Special Listing Condition Standard
Read Less Info
Want to know what your home might be worth? Contact us for a FREE valuation!

Our team is ready to help you sell your home for the highest possible price ASAP

© 2025 Listings courtesy of RealTrac as distributed by MLS GRID. All Rights Reserved.

Find out why customers are choosing LPT Realty to meet their real estate needs






