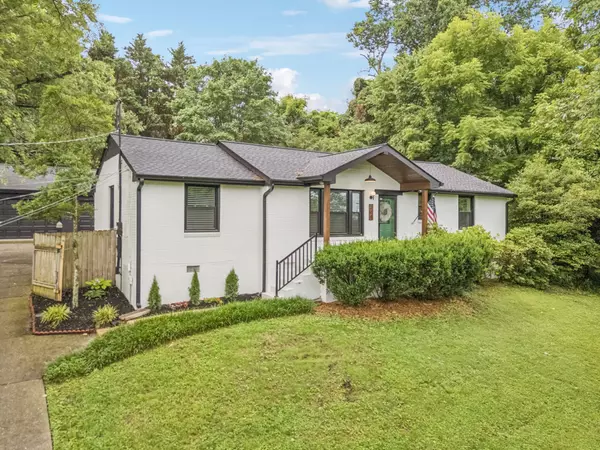$465,000
$479,750
3.1%For more information regarding the value of a property, please contact us for a free consultation.
3 Beds
2 Baths
1,327 SqFt
SOLD DATE : 09/17/2025
Key Details
Sold Price $465,000
Property Type Single Family Home
Sub Type Single Family Residence
Listing Status Sold
Purchase Type For Sale
Square Footage 1,327 sqft
Price per Sqft $350
Subdivision Stanford Country Club Estates
MLS Listing ID 2920832
Sold Date 09/17/25
Bedrooms 3
Full Baths 1
Half Baths 1
HOA Y/N No
Year Built 1960
Annual Tax Amount $2,015
Lot Size 0.370 Acres
Acres 0.37
Lot Dimensions 126 X 158
Property Sub-Type Single Family Residence
Property Description
This significantly updated, thoughtfully designed, all-brick ranch in a cul-de-sac offers the perfect blend of charm, function, and location. Situated in one of Nashville's most desirable neighborhoods, you're just a short walk from DCA and minutes from dining, shopping, the airport, and downtown. AGENT-OWNER
This home has a thoughtfully designed layout with great flow. Recent upgrades include a brand-new roof (2023), Kitchen remodel (2025), bathroom remodel (2024), Refinished Original Hardwoods (2023), and modern finishes that complement the home's classic character. Out back, a spacious fenced-in yard and an oversized patio create the ideal setting for entertaining and play.
A massive 3-car garage provides rare storage and workshop flexibility, plus the gated parking pad ensures added privacy and convenience. This one checks all the boxes- updated, move-in ready, and ideally located.
Preferred lender will give 0.5% towards closing costs.
Location
State TN
County Davidson County
Rooms
Main Level Bedrooms 3
Interior
Interior Features Built-in Features, Ceiling Fan(s), Pantry, Smart Thermostat, High Speed Internet
Heating Central, Heat Pump
Cooling Central Air
Flooring Wood, Tile
Fireplace N
Appliance Electric Oven, Electric Range, Dishwasher, Dryer, Refrigerator, Stainless Steel Appliance(s)
Exterior
Garage Spaces 3.0
Utilities Available Water Available
View Y/N false
Private Pool false
Building
Story 1
Sewer Public Sewer
Water Public
Structure Type Brick
New Construction false
Schools
Elementary Schools Hermitage Elementary
Middle Schools Donelson Middle
High Schools Mcgavock Comp High School
Others
Senior Community false
Special Listing Condition Standard, Owner Agent
Read Less Info
Want to know what your home might be worth? Contact us for a FREE valuation!

Our team is ready to help you sell your home for the highest possible price ASAP

© 2025 Listings courtesy of RealTrac as distributed by MLS GRID. All Rights Reserved.

Find out why customers are choosing LPT Realty to meet their real estate needs






