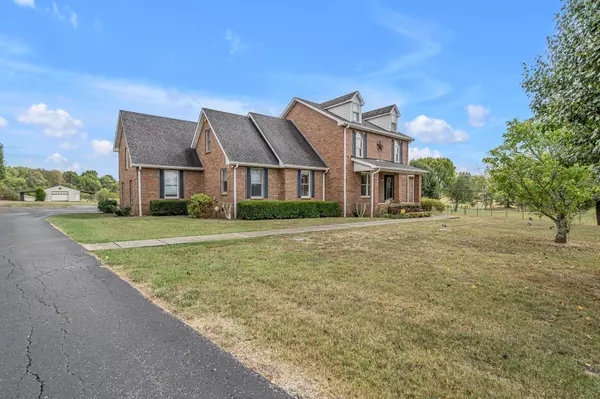$880,000
$975,000
9.7%For more information regarding the value of a property, please contact us for a free consultation.
3 Beds
3 Baths
4,302 SqFt
SOLD DATE : 09/26/2025
Key Details
Sold Price $880,000
Property Type Single Family Home
Sub Type Single Family Residence
Listing Status Sold
Purchase Type For Sale
Square Footage 4,302 sqft
Price per Sqft $204
MLS Listing ID 2906257
Sold Date 09/26/25
Bedrooms 3
Full Baths 3
HOA Y/N No
Year Built 1993
Annual Tax Amount $4,152
Lot Size 5.660 Acres
Acres 5.66
Lot Dimensions 5.66
Property Sub-Type Single Family Residence
Property Description
Beautiful home on 5.66 acres been renovated. 4300 Approximate sq foot brick home. 30x50 pole barn. 12x25 covered space for equipment. 20x40 inground pool. Inside renovations kitchen has been completely redone with painted cabinets, island granite. pantry, flooring, and stainless-steel appliances, lighting, flooring thru-out primary bedroom on the main level with a bathroom that is gorgeous. Large spacious tile shower, soaking tub, very roomy California closets to hold lots of clothes. All rooms are very oversized with family room, Florida room, eat in kitchen, 2 bedrooms upstairs with a kid's bonus room, flex room, plus another room could be a 4th bedroom, theater room, den, office. Updated colors, flooring, tile, fixtures, doors, lighting, In the country but city close fenced with gate entrance. Upstairs has 1058 of attic unfinished. Great for entertaining covered patio and porch plus patio around the pool. Florida room overlooking pool great for an office, custom front doors, NEW 50-year roof and gutters plus down spouts, and pool pump. bring your horses and cattle and chickens and enjoy your rural living with city close
Location
State TN
County Robertson County
Rooms
Main Level Bedrooms 1
Interior
Interior Features Ceiling Fan(s), Central Vacuum, Entrance Foyer, Extra Closets, High Ceilings, Pantry, Redecorated, Walk-In Closet(s), High Speed Internet, Kitchen Island
Heating Central
Cooling Central Air, Electric
Flooring Laminate, Tile
Fireplace Y
Appliance Dishwasher, Ice Maker, Microwave, Refrigerator, Stainless Steel Appliance(s), Built-In Electric Oven, Cooktop
Exterior
Garage Spaces 2.0
Utilities Available Electricity Available, Water Available, Cable Connected
View Y/N false
Roof Type Shingle
Private Pool false
Building
Story 2
Sewer Septic Tank
Water Public
Structure Type Brick,Vinyl Siding
New Construction false
Schools
Elementary Schools Watauga Elementary
Middle Schools Greenbrier Middle School
High Schools Greenbrier High School
Others
Senior Community false
Special Listing Condition Standard
Read Less Info
Want to know what your home might be worth? Contact us for a FREE valuation!

Our team is ready to help you sell your home for the highest possible price ASAP

© 2025 Listings courtesy of RealTrac as distributed by MLS GRID. All Rights Reserved.

Find out why customers are choosing LPT Realty to meet their real estate needs






