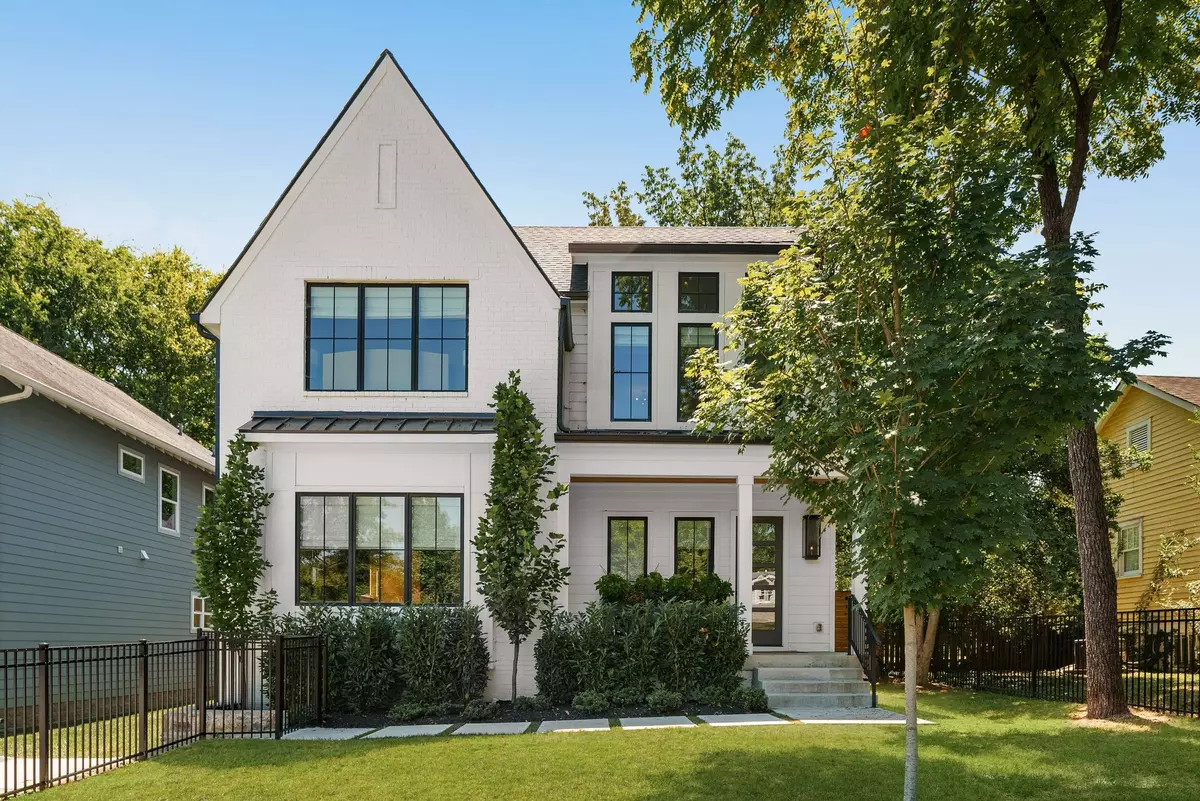Bought with John Googe
$2,150,000
$2,250,000
4.4%For more information regarding the value of a property, please contact us for a free consultation.
4 Beds
5 Baths
3,723 SqFt
SOLD DATE : 10/23/2025
Key Details
Sold Price $2,150,000
Property Type Single Family Home
Sub Type Single Family Residence
Listing Status Sold
Purchase Type For Sale
Square Footage 3,723 sqft
Price per Sqft $577
Subdivision Charlotte Park
MLS Listing ID 3033298
Sold Date 10/23/25
Bedrooms 4
Full Baths 4
Half Baths 1
HOA Y/N No
Year Built 2023
Annual Tax Amount $8,948
Lot Size 7,405 Sqft
Acres 0.17
Lot Dimensions 50 X 150
Property Sub-Type Single Family Residence
Property Description
Situated in the heart of Sylvan Park, this 4BR/4.5BA home offers 3,723 sq ft of refined living with the highest level of finishes and a true designer's touch. Rarely found in the neighborhood, the primary suite is located on the main level, creating both convenience and privacy. Each of the four bedrooms boasts its own en suite bath, ensuring comfort for family and guests alike. The main living space is anchored by a gorgeous porcelain waterfall island in the chef's kitchen, complemented by a sunlit dining area surrounded by windows to maximize natural light. A dedicated bar with beverage cooler and ice maker makes entertaining effortless. Throughout the home, hardwood floors add warmth and continuity, while thoughtful details elevate every space. A screened porch with gas fireplace extends the living outdoors, perfect for year-round enjoyment. Additional highlights include laundry rooms on both levels, and a two-car garage with finished space above—ideal for a bonus room, office, or gym. With its sophisticated design and walkable Sylvan Park location near parks, restaurants, and coffee shops, this home captures the best of luxury and lifestyle in Nashville.
Location
State TN
County Davidson County
Rooms
Main Level Bedrooms 1
Interior
Interior Features Ceiling Fan(s), Entrance Foyer, Extra Closets, Pantry, Walk-In Closet(s)
Heating Central, Natural Gas
Cooling Central Air, Electric
Flooring Wood, Tile
Fireplaces Number 2
Fireplace Y
Appliance Double Oven, Gas Oven, Gas Range, Dishwasher, Disposal, Ice Maker, Microwave, Refrigerator
Exterior
Garage Spaces 2.0
Utilities Available Electricity Available, Natural Gas Available, Water Available
View Y/N false
Roof Type Asphalt
Private Pool false
Building
Lot Description Level
Story 2
Sewer Public Sewer
Water Public
Structure Type Hardboard Siding,Brick
New Construction false
Schools
Elementary Schools Sylvan Park Paideia Design Center
Middle Schools West End Middle School
High Schools Hillsboro Comp High School
Others
Senior Community false
Special Listing Condition Standard
Read Less Info
Want to know what your home might be worth? Contact us for a FREE valuation!

Our team is ready to help you sell your home for the highest possible price ASAP

© 2025 Listings courtesy of RealTrac as distributed by MLS GRID. All Rights Reserved.

Find out why customers are choosing LPT Realty to meet their real estate needs






